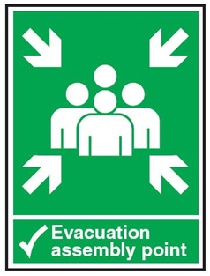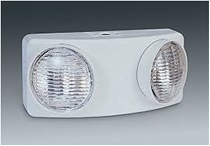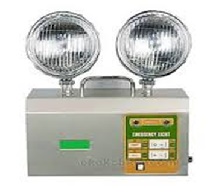|
|
|
|
Fire Safety Assessment
and Evacuation
Emergency Exit Signs
Meeting Point
Emergency Lights
|
| |
Fire Safety Assessment and Evacuation
|
| |
We will survey your premises and access : |
| |
- Your location, building and access
- People at risk and your risk classification level
- Fire hazards and high fire risk areas on your premises
- Fire extinguishers, fire alarms, heat and smoke detectors, emergency telephone, hydrants and sprinklers installed in your building
- Your building's emergency exits, exit and evacuation signs, emergency lights, fire doors and stairs and your fireman lifts
- Your emergency response team, emergency equipment and evacuation routes and procedures
|
| |
And we will: |
| |
- Present to you our findings and provide a written report
- Provide our recommendation for your compliance to regulatory requirements
|
| |
We conduct fire safety assessments for: |
| |
- Office buildings
- Shopping malls
- Hotels and apartments
- Hospitals and age care
- Factories and warehouse
- Schools and universities
|
| |
Some premises we have assessed include: |
| |
- Al Izhar
- Bulog
- Dharmawan Park
- Graha Pratama
- Marbella Residence
- Menara Hijau
- Menara Prima
- Park Royale Executive Suites
- Perbanas
- PKS MD Building
- Sarana Central Bajatama, Tbk.
- Textile One Indonesia, PT.
- Universitas Nasional
|
| |
Evacuation Simulation, Evacuation Route & Fire Safety Equipment Mapping
|
| |
How much does it cost? It varies depending on the size of your premises, the number of people on your premises, and the number of signage required. Contact Us and ask about our Evacuation Simulation and Evacuation Route and Fire Emergency Equipment Mapping services for your building.
|
| |
|
|
|
|
Emergency Equipment
Evacuation Map
|
| |
| |
|
|
|
|
|
|
|
|
|



